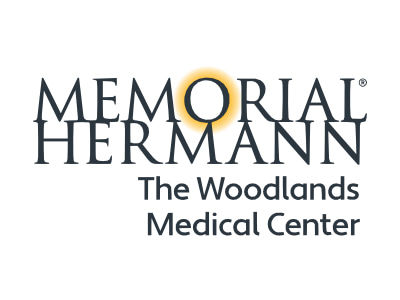- Sections :
- Crime & Public Safety
- Restaurants & Food
- Sports
- More
Categories
Memorial Hermann The Woodlands is embarking on a $250 million expansion

THE WOODLANDS, TX -- Memorial Hermann The Woodlands is moving forward with its $250 million expansion project, that will add nearly a half-million square feet of new and renovated service areas and 288 new parking spaces to the campus by early 2022.
The centerpiece of the expansion will be the new 332,510-square-foot, eight-floor South Tower, which will include new:
• Registration, waiting and observation areas
• Six additional operating rooms
• Endoscopy services
• A post-acute care unit
• A larger conference center
• Cardiopulmonary and catheterization labs
• A 36-bed patient care unit
• An intensive care unit
• Three shelled floors for future
• patient bed growth
MHTW’s main entrance, which currently faces Pinecroft Drive to the west as part of the original facility design, will be housed in the new South Tower and face south toward Medical Plaza Drive.
A new, 7,416 square-foot bridge will connect the new tower to Parking Garage 2 (in front of MP2), which will have an additional two levels constructed upon it, providing 332 free parking spaces.
The new South Tower will also allow for renovation and expansion of 144,120 square-feet in other areas of the hospital, including:
• Food and Nutritional Services
• Imaging
• Surgery support
• Pharmacy
• TIRR Memorial Hermann The Woodlands
• Orthopedic services
• Inpatient care areas
We are extremely excited at how this will further enhance patient experience, which begins the moment someone visits our campus and enters the hospital.
We greatly appreciate your patience and cooperation as we undergo this major expansion project. Primarily, these impacts during construction will include:
• The closure of the Medical Plaza Drive surface lot
• Rerouting the Star Lobby entrance to the covered entry by our Emergency Center
• Moving free valet services over to the temporary entrance above (M-F, during peak business hours)
• The addition of a second free valet site over at the Pinecroft Drive entrance (M-F, during peak business hours)
• The intermittent closing of Parking Garage 2 during the weekends and evenings while additional levels are added to the structure (it will be open during peak, weekday business hours)
• Relocation of surgical services waiting and radiology waiting areas to the first floor Conference Center by Pinecroft Lobby (off Pinecroft Drive)
The centerpiece of the expansion will be the new 332,510-square-foot, eight-floor South Tower, which will include new:
• Registration, waiting and observation areas
• Six additional operating rooms
• Endoscopy services
• A post-acute care unit
• A larger conference center
• Cardiopulmonary and catheterization labs
• A 36-bed patient care unit
• An intensive care unit
• Three shelled floors for future
• patient bed growth
MHTW’s main entrance, which currently faces Pinecroft Drive to the west as part of the original facility design, will be housed in the new South Tower and face south toward Medical Plaza Drive.
A new, 7,416 square-foot bridge will connect the new tower to Parking Garage 2 (in front of MP2), which will have an additional two levels constructed upon it, providing 332 free parking spaces.
The new South Tower will also allow for renovation and expansion of 144,120 square-feet in other areas of the hospital, including:
• Food and Nutritional Services
• Imaging
• Surgery support
• Pharmacy
• TIRR Memorial Hermann The Woodlands
• Orthopedic services
• Inpatient care areas
We are extremely excited at how this will further enhance patient experience, which begins the moment someone visits our campus and enters the hospital.
We greatly appreciate your patience and cooperation as we undergo this major expansion project. Primarily, these impacts during construction will include:
• The closure of the Medical Plaza Drive surface lot
• Rerouting the Star Lobby entrance to the covered entry by our Emergency Center
• Moving free valet services over to the temporary entrance above (M-F, during peak business hours)
• The addition of a second free valet site over at the Pinecroft Drive entrance (M-F, during peak business hours)
• The intermittent closing of Parking Garage 2 during the weekends and evenings while additional levels are added to the structure (it will be open during peak, weekday business hours)
• Relocation of surgical services waiting and radiology waiting areas to the first floor Conference Center by Pinecroft Lobby (off Pinecroft Drive)
Comments •



















